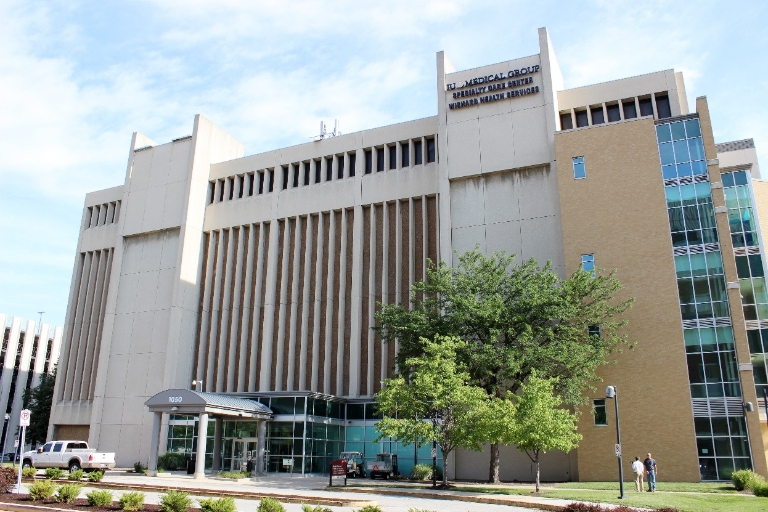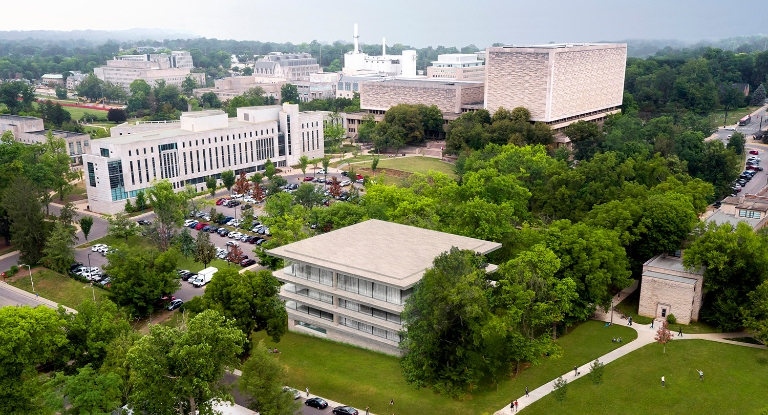
The Bicentennial Repair and Rehabilitation Plan will include critically needed repairs and renovations of the Health Sciences Building at IUPUI. Photo courtesy of the Office of the Vice President for Capital Planning and Facilities
Brought to you by WBIW News and Network Indiana
Last updated on Monday, August 13, 2018
(BLOOMINGTON) - Indiana University’s 2019-21 legislative capital request was among several items approved at the IU Board of Trustees Facilities and Auxiliaries Committee meeting held today at the DoubleTree Hotel in Evansville, Indiana.
Beth Feickert, a capital planning project specialist for the IU Office of the Vice President for Capital Planning and Facilities, reports that the trustees met Thursday and Friday in conjunction with the dedication ceremony for the new Stone Family Center for Health Sciences in downtown Evansville.

The Bicentennial Repair and Rehabilitation Plan will include critically needed repairs and renovations of the Health Sciences Building at IUPUI. Photo courtesy of the Office of the Vice President for Capital Planning and Facilities
Presented by Vice President for Capital Planning and Facilities Thomas A. Morrison, the 2019-21 legislative capital request includes five priority projects:
"This request reflects our continued commitment to ensuring safe, effective and efficient learning and work environments for our students, faculty and staff," Morrison said. "As outlined in the Bicentennial Strategic Plan, we must continue to address our remaining deferred maintenance backlog while responding to the repair and renovation needs that arise at an institution of our size and age. We also are mindful of providing the necessary infrastructure and technology to support the learning and research methods required to keep our programs on the cutting edge."

A new four-story International Center on the IU Bloomington campus will serve as the hub of IU's longstanding international engagement mission. Rendering courtesy of the Office of the Vice President for Capital Planning and Facilities
In addition to the legislative capital request, the trustees also approved two renovation projects: Ball Residence Hall on the IUPUI campus and portions of the Wells Library in Bloomington.
The Ball Residence Hall renovation will replace mechanical, electrical, plumbing and fire protection systems; remodel current restrooms; add universally accessible student rooms and single-use restrooms; add a new laundry room; update student rooms and access controls; replace windows; and make improvements to the south entry exterior.
Portions of the ground floor in the Wells Library will be renovated for the Office of the Vice Provost for Undergraduate Education, as well as expanding dining space for the Bookmarket Eatery and updating classrooms and restrooms. The trustees also approved the design of an accessible ramp to be constructed at the northwest exterior corner of the library as part of the renovation.
Architectural design approvals for the IUPUI campus included a return to glass storefronts for a portion of the Madam Walker Theatre and a new, more visible entry to the Riley Maternity and Newborn Health facility.
For Bloomington, the design of the new International Center building was approved as well as a design update for the Parking Garage/Office Building. The four-story International Center, composed of floor-to-ceiling glass with limestone cladding between floors, will serve as the hub of IU's longstanding international engagement mission. The design update for the Parking Garage/Office Building adjusted the size of the garage to four levels, with the design of the Office Building remaining unchanged.
Infomation - News at IU, https://news.iu.edu
1340 AM WBIW welcomes comments and suggestions by calling 812.277.1340 during normal business hours or by email at comments@wbiw.com
© Ad-Venture Media, Inc. All Rights Reserved.