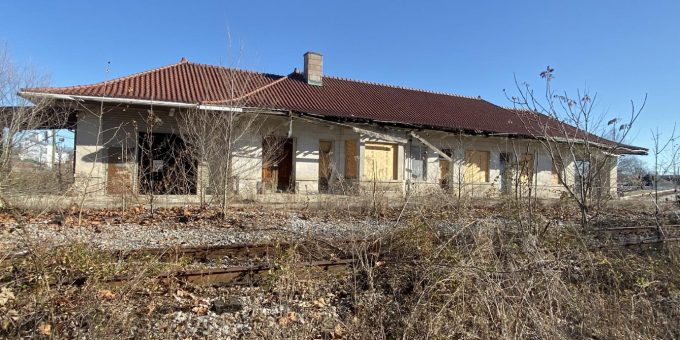
INDIANA – Indiana Landmarks works to revitalize historic structures that give our communities visible connections to their past and lend irreplaceable visual character to the streetscape. Once a year, Indiana Landmarks announce the 10 Most Endangered, a list of historic places on the brink of extinction and too important to lose.
Their 2021 entries include one of the state’s first high schools built exclusively for Black students; a train depot that embodies Indiana’s limestone legacy; an artfully designed jail and sheriff’s residence; a classic high school gymnasium; a groundbreaking mid-century hospital; a pre-Civil War brewery building; a nineteenth-century commercial block; a neglected historic house; an African American lodge and social club; and a decaying community mausoleum. These places shape lives, and when they’re gone, they leave a void that can not be filled.
Monon Station at 1221 J Street in Bedford
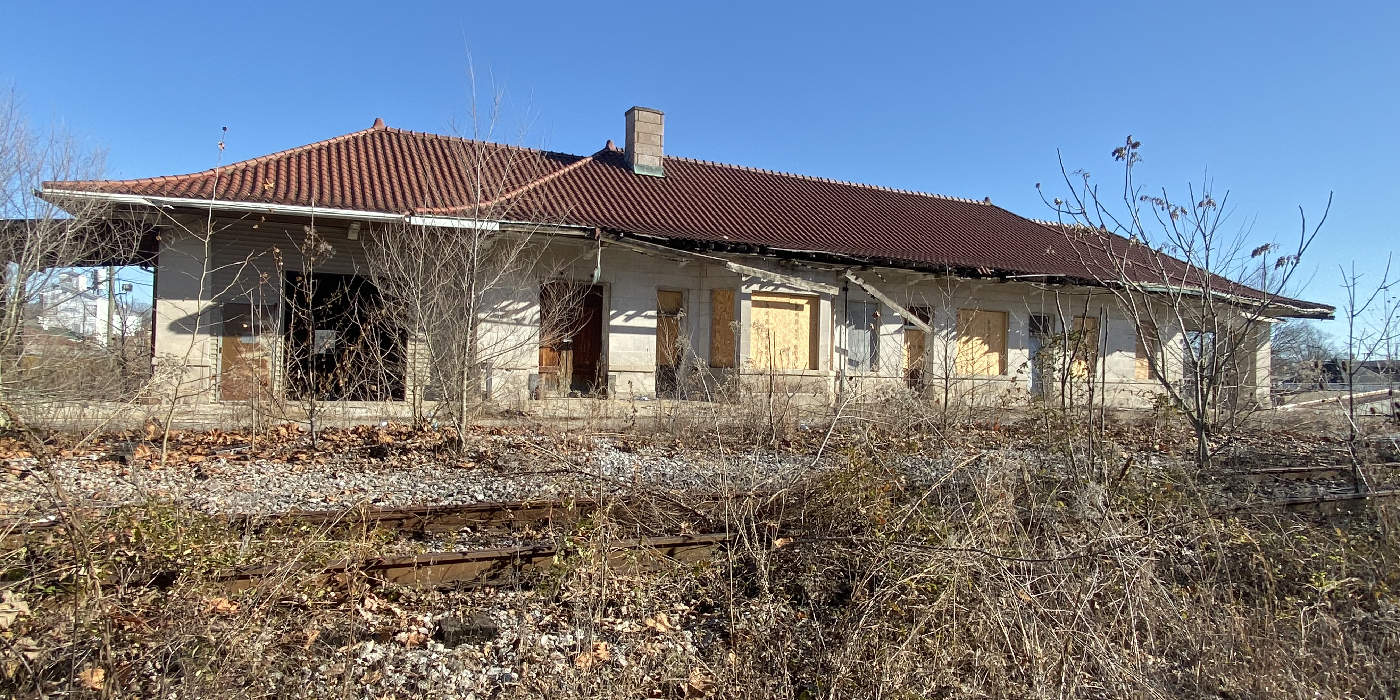 Bedford’s vacant Monon Station urgently needs repaired to halt deterioration and before finding reuse even more difficult.
Bedford’s vacant Monon Station urgently needs repaired to halt deterioration and before finding reuse even more difficult.
Progress Derailed
Vacant, dilapidated, and a target for vandals, Bedford’s Monon Depot, a return entry in 2021, needs immediate repairs and a plan for its reuse. Built in 1926 of Indiana limestone, the Craftsman depot on J Street doubled as passenger depot and a freight station for the Monon Railroad, shipping blocks from local quarries at the heart of the “Limestone Capital of the World.” After the Monon ended passenger service in 1967, the Louisville & Nashville Railroad and later CSX took over operations, until the county adapted the building as a recycling center.
Since the depot’s first appearance on our 10 Most Endangered list in 2020, a conditions assessment funded by Indiana Landmarks found the depot to be in overall good condition, save a leaky tile roof, which is allowing water to cause extensive damage to the building’s soffits and overhangs.
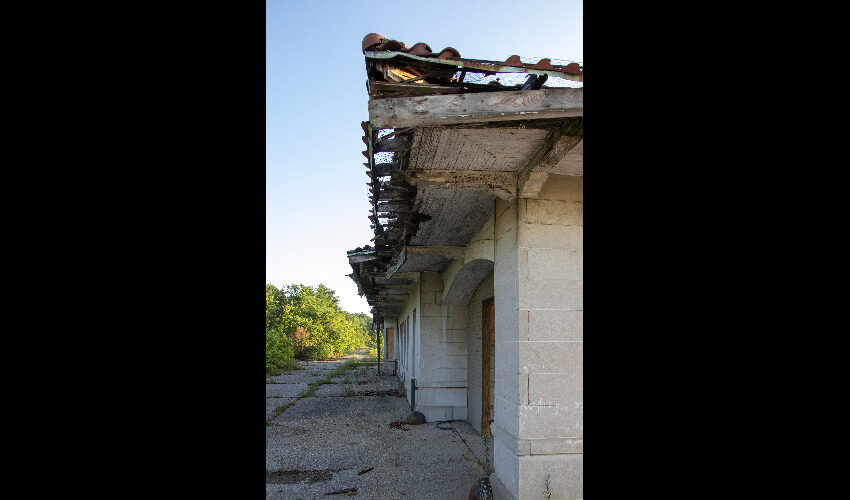
Community leaders and trail advocates have expressed interest in adapting the Craftsman depot as a trailhead for the growing Milwaukee Road Transportation Trailway, but the pandemic stalled efforts to engage the community and developer interest. We hope continued 10 Most listings will help reignite the push to find a reuse for the landmark.
B.G. Pollard Lodge 1107 W. 7th Street in Bloomington
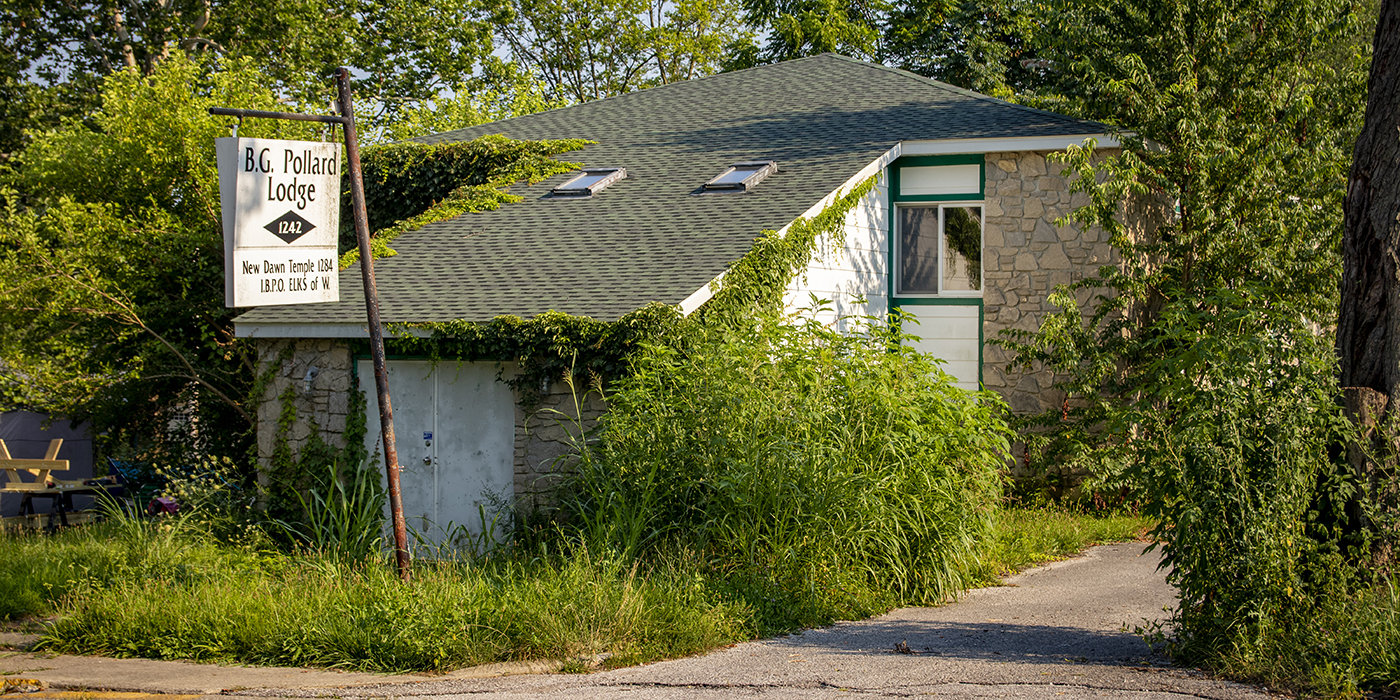 The long-vacant B.G. Pollard Lodge represents an important chapter in Bloomington’s Black history, a rare survivor among the city’s African American landmarks that deserves broader attention.
The long-vacant B.G. Pollard Lodge represents an important chapter in Bloomington’s Black history, a rare survivor among the city’s African American landmarks that deserves broader attention.
Social Hub
During an era of segregation when African Americans were not welcome to gather in Bloomington’s downtown restaurants and businesses, the B.G. Pollard Lodge #1242 on West 7th Street acted as the heart of social life for the city’s traditionally Black neighborhood. Members of the Improved Benevolent and Protective Order of the Elks of the World, a leading Black fraternal organization, constructed a basement for a new lodge building in 1950, planning to add an upper floor later when they could afford it. Known as “The Hole,” the subterranean space served as a popular Black nightclub, social hub, and haven from the 1960s to the ‘80s.
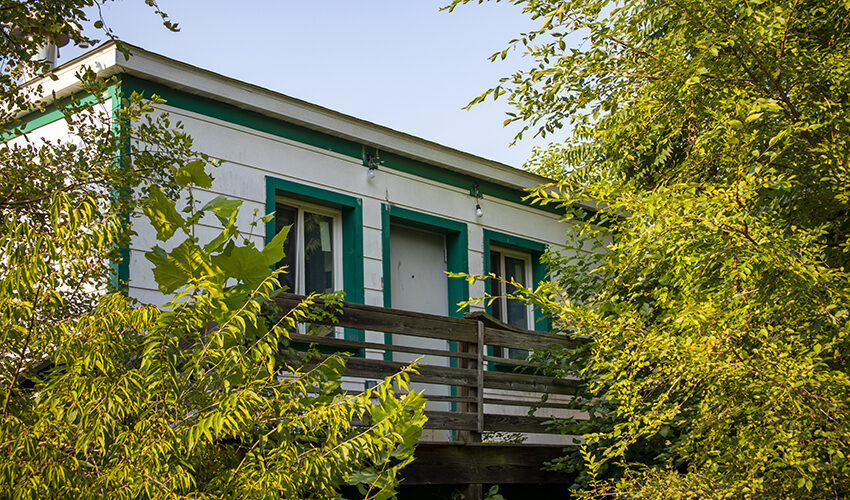
In 1981, the Elks raised over $100,000 to finally build the upper floor and renovate the basement. The lodge continued to serve as community anchor, its new upstairs offices housing the West Side Youth Development program, which taught job skills to hundreds of students. A variety of factors led to the lodge’s demise in the ‘90s, including a decline in lodge membership and club attendance, decreased finances, and disbanding of the youth program. The building is currently owned by a local couple who use it mainly for storage, and preservation advocates fear the site could become a target for new development. The Pollard Lodge represents an important chapter in Bloomington’s Black history, a rare survivor among the city’s African American landmarks that deserves broader attention.
Shields Memorial Gymnasium at 400-418 West 5th Street in Seymour
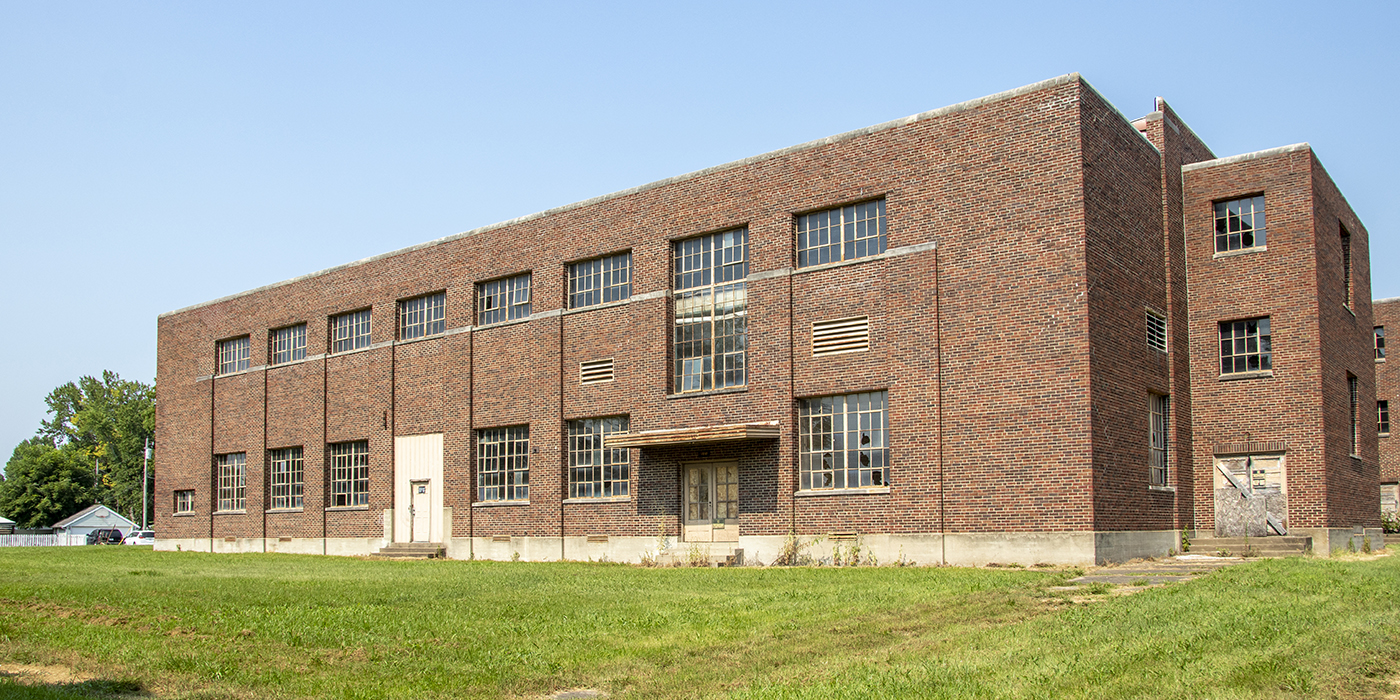 Seymour’s WPA-era Shields Memorial Gym occupies a prime spot in the city’s Walnut Street Historic District, surrounded by open land that could make it a target for demolition and development.
Seymour’s WPA-era Shields Memorial Gym occupies a prime spot in the city’s Walnut Street Historic District, surrounded by open land that could make it a target for demolition and development.
Game Plan
When Works Progress Administration workers constructed Seymour’s James M. Shields Memorial Gymnasium in 1941, the building embodied a growing enthusiasm for Hoosier basketball and the community’s championship dreams for its local team, the Seymour Owls. The plan worked. With seating for 3,500 fans, the gym hosted 21 sectional titles from 1942-1970. Less celebrated but still locally beloved, today the deteriorating concrete and steel building represents the plight of many shuttered high school gyms across the state.
Seymour’s school system used the Shields Gym and adjoining 1910 high school until 1981, when the city built a newer middle school. Indiana Bible College renovated the old school and gym and used them for a few more years, but the buildings fell into disrepair after the college relocated to Indianapolis. Local businessmen purchased the property in 1996 and had to demolish the seriously dilapidated school. Since then, they’ve patched the gymnasium’s leaky roof and attempted to secure the building, hoping to attract interest in its redevelopment.
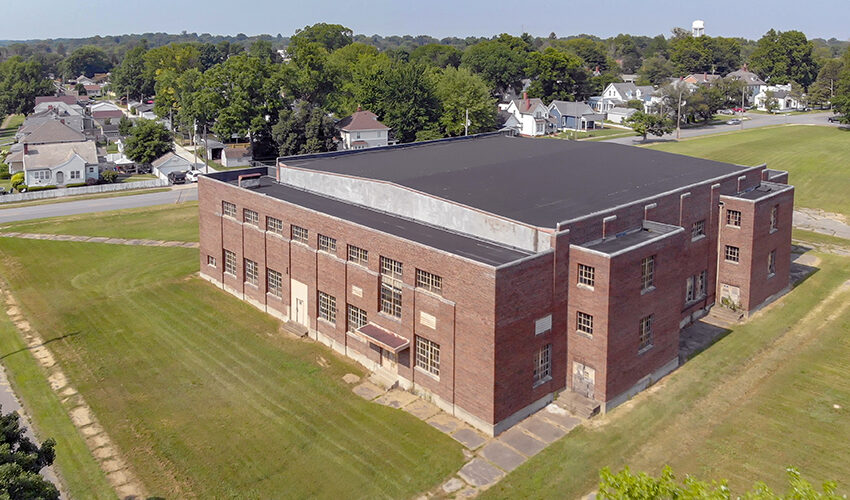
Keeping out vandals remains an ongoing struggle. Broken windows and graffiti-covered interior mar the gym today, and a fire in 2018 destroyed a portion of the bleachers. The building occupies a city block on 5th Street in the National Register-listed Walnut Street Historic District, surrounded by open land that could make it a target for residential development. In other areas of the state, historic high school gyms have regained purpose as community recreational centers, event centers, restaurants, even a brewery. There is community support for saving the Shields Gym, but the shot clock is counting down.
Davis Clinic at 131 North Washington Street in Marion
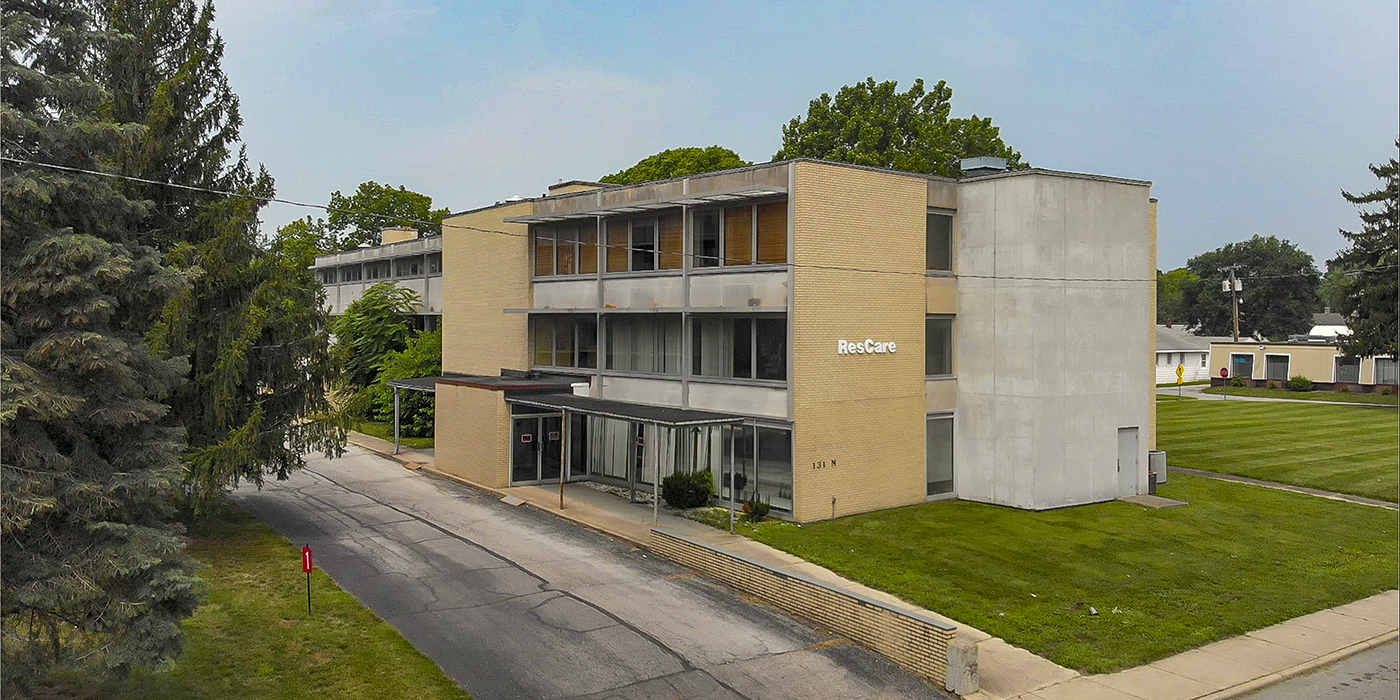 An important example of Mid-Century Modern design with a provenance involving several nationally renowned architects, Marion’s vacant Davis Clinic building is a landmark that’s too important to lose.
An important example of Mid-Century Modern design with a provenance involving several nationally renowned architects, Marion’s vacant Davis Clinic building is a landmark that’s too important to lose.
Life Support
In the mid-twentieth century, a family of physicians set out to create a modern medical facility that would bring the finest health care to the citizens of Marion. In the process, they bestowed a unique architectural legacy on the community.
Dr. Merrill Davis and his sons Joseph and Richard, both also physicians, set their sights on building an institution to rival Minnesota’s Mayo Clinic, one designed to take advantage of the latest advances in hospital design and medical technology. They pitched the idea to Frank Lloyd Wright, who had recently designed Richard Davis’s house on Marion’s Overlook Road. With little background in hospital design, the master referred them to his friend and fellow architect Eero Saarinen, who tapped his protégé Chicago architect Harry Weese to develop plans for the new clinic.
Completed in 1952, Weese’s design reflected modern concepts in both style and substance. Outside, walls of windows punctuate buff brick and concrete, flooding the interior with light. Inside, the new clinic introduced private rooms for patients and spaces for the latest medical technology, including diagnostic X-rays and lab equipment.
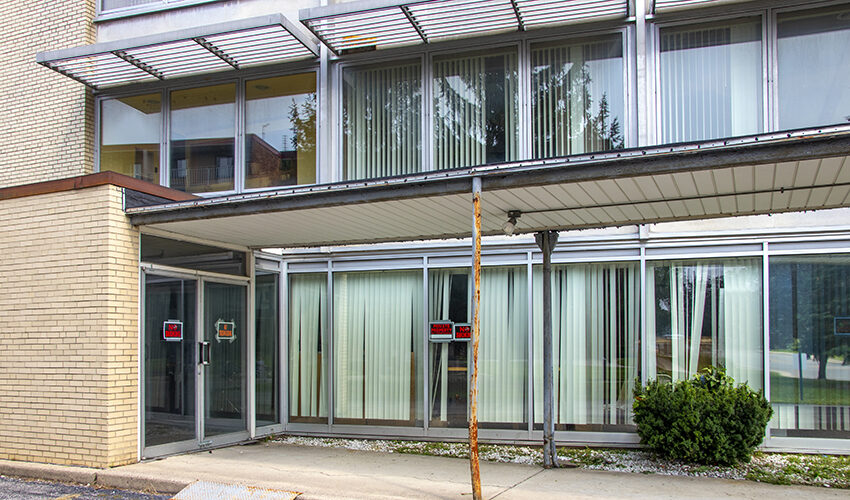
The Davis Clinic continued to pioneer progressive medical care until it closed in 1988. Now owned by ResCare—a company that operates dozens of senior care facilities around the country—the property has been vacant for several years. ResCare has no use for the building and has proposed demolition.
With its original design almost completely intact, the building is in good shape in spite of recent neglect. An important example of Mid-Century Modern design with a provenance involving several nationally renowned architects, it’s a landmark that’s ripe for reuse and too important to lose.
Kamm and Schellinger Brewery at 100 Center Street in Mishawaka
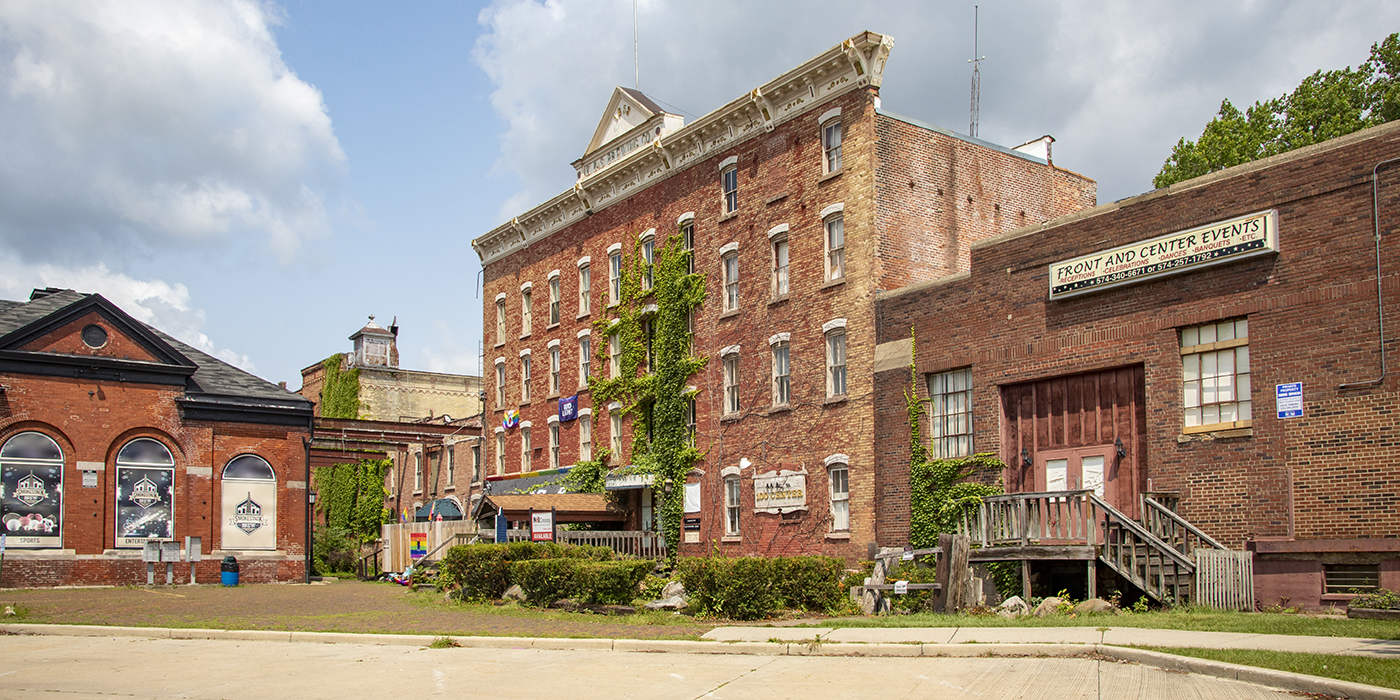 The Kamm and Schellinger Brewery is the last of a once-thriving industrial area along Mishawaka’s riverfront, but there is increasing pressure to demolish the historic building in favor of new development.
The Kamm and Schellinger Brewery is the last of a once-thriving industrial area along Mishawaka’s riverfront, but there is increasing pressure to demolish the historic building in favor of new development.
Trouble Brewing
For nearly a century, a brewery flourished along Mishawaka’s St. Joseph River, at one time producing 30,000 barrels of beer a year as Kamm and Schellinger Brewery in a complex of buildings dating from the mid-1800s to early 1900s. After the brewery closed in 1951, developers adapted the site in the late ‘60s as 100 Center, a thriving complex of shops, residences, restaurants, and businesses.
Beginning in the late ‘80s, 100 Center began losing tenants to newer malls. The historic boiler house, stables, and several other buildings in the complex have been repurposed, but the main building—a four-story brewery structure dating to 1853—is empty and dilapidated.
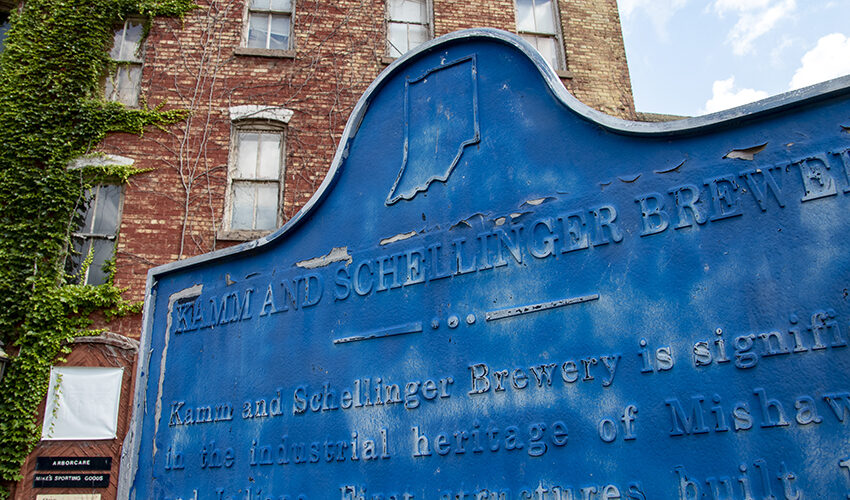
The Kamm and Schellinger Brewery is the last of a thriving industrial area along the Mishawaka riverfront and one of the area’s few remaining examples of pre-Civil War architecture. The brewery building’s solid masonry construction and significant local history merit rehabilitation. Residents share fond memories of the site from its 100 Center days and offer no shortage of ideas for new use, but a patchwork of ownership, shared parking, and a long list of code violations hamper the site’s redevelopment, and there is increasing pressure to demolish the historic building in favor of new riverfront construction.
Courthouse Annex at 105-115 South 12th Street in New Castle
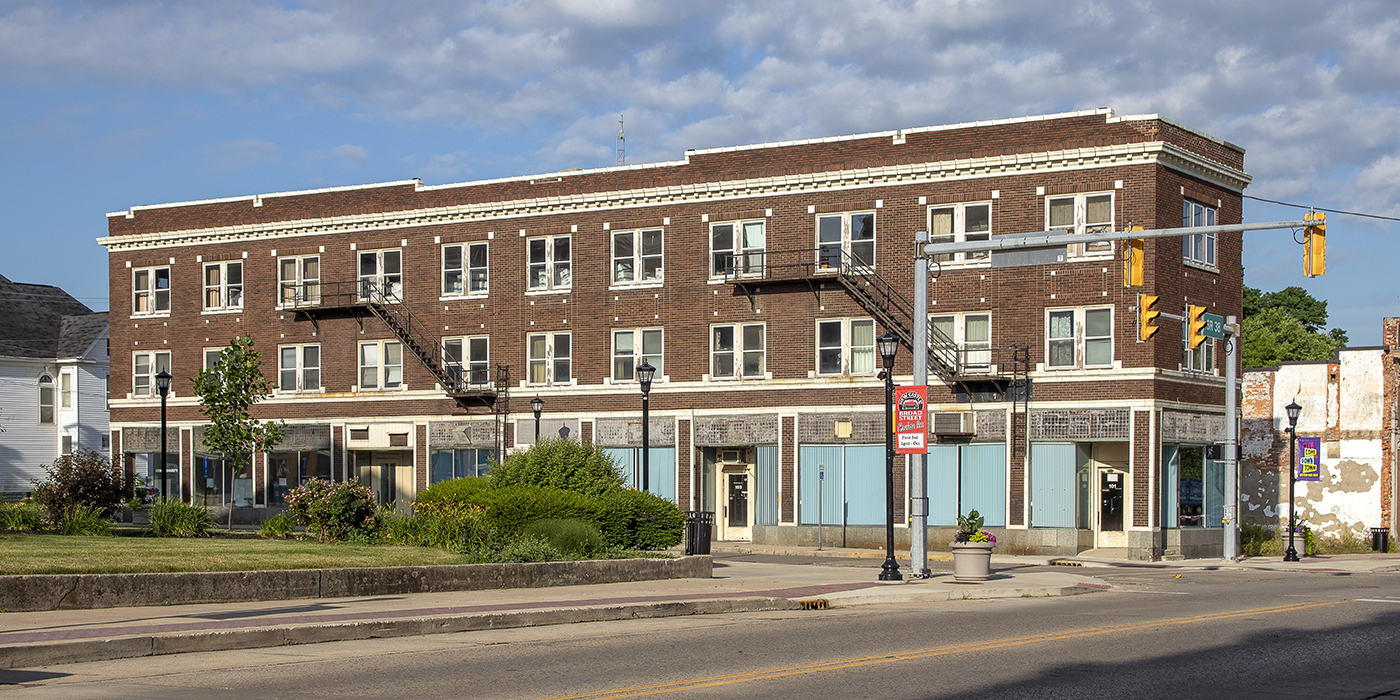 County officials have repeatedly discussed demolishing New Castle’s Courthouse Annex building and using the site for parking, a move that would rob the city’s courthouse square of its historic character.
County officials have repeatedly discussed demolishing New Castle’s Courthouse Annex building and using the site for parking, a move that would rob the city’s courthouse square of its historic character.
On the Square
At the turn of the twentieth century, downtown New Castle was the bustling hub of a prosperous community. The city’s manufacturing industry thrived, fueled by the gas boom of the late-nineteenth century, and burgeoning businesses served a rapidly growing population. Handsome buildings lined the streets around courthouse square – churches, theaters, lodge halls, and shops selling everything from groceries to furniture.
But the boom was short-lived. Just a few years later the gas wells had dried up, and factories began to close. People moved away, businesses languished, and many downtown buildings entered a slow slide into decline.
Today, large gaps in the historic streetscape show the effects of widespread demolition. Many of the remaining buildings stand empty, including a block-long commercial structure on the courthouse square. Now known as the Courthouse Annex, the building stretches along the entire 100 block of 12th Street – a three-story Classical Revival edifice with terra cotta details and large windows that reflect the 1869 Henry County Courthouse across the street.
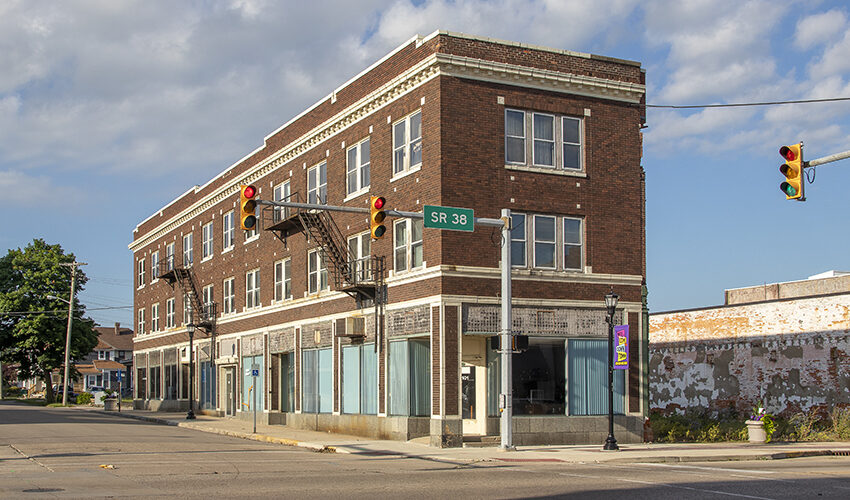
The building remains attractive, but its condition is precarious. It needs a new roof, and the demolition of its neighbor to the west left a formerly interior wall exposed. The structure has been vacant for years, used primarily as an overflow storage facility for county records. With no funds to address long-deferred maintenance, county officials have repeatedly discussed demolishing the building and using the space as a parking lot. Local city officials support saving the landmark but face opposition from the county.
The community has already lost more than an entire downtown block within the last decade. Losing the Courthouse Annex would rob New Castle’s courthouse square of its historic character and deal a devastating blow to the City’s goals for development.
Oxford Community Mausoleum at 3268 West State Road 352 in Oxford
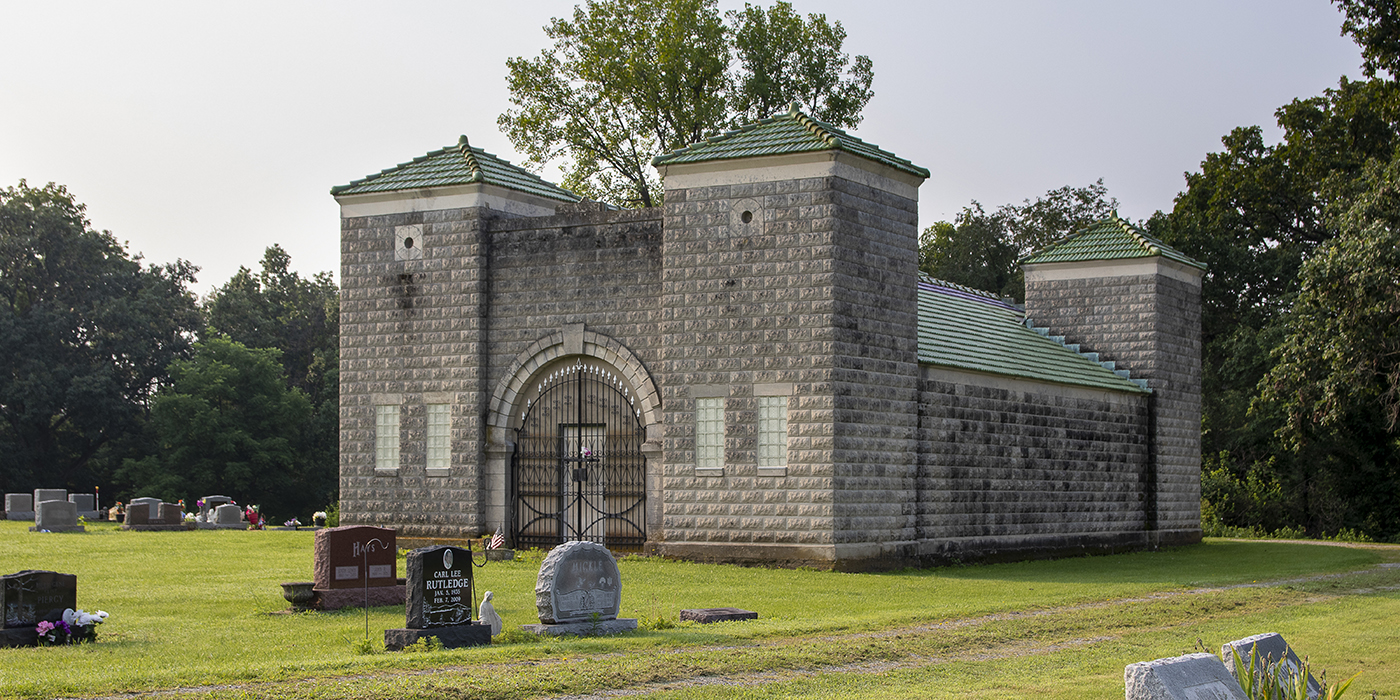 With extremely limited funds, township officials have been unable to address deferred maintenance at Oxford’s Community Mausoleum, an all-too-common reflection of similar conditions at other community mausoleums around the state.
With extremely limited funds, township officials have been unable to address deferred maintenance at Oxford’s Community Mausoleum, an all-too-common reflection of similar conditions at other community mausoleums around the state.
Eternal Rest
In the early twentieth century, cities and towns around the state began building community mausoleums, promoting them as sanitary alternatives to in-ground burial. With a grid of compartments for coffins or cremated remains, these so-called “mansions of the dead” offered handsome, reasonably priced alternatives to those who could not afford a family mausoleum. Many communities regarded them as symbols of local pride.
The Oxford Community Mausoleum in Benton County’s Oxford West Cemetery is Indiana’s first and oldest still-standing community mausoleum, and the only example constructed from concrete block. Built in 1908 in the Romanesque Revival style, it mirrors a patented design by William Hood of the National Mausoleum Company, which promoted construction of community mausoleums nationwide. Glass ridge tiles on the main roof filter light into the mausoleum’s interior, illuminating the barrel-vaulted ceiling and rows of marble-faced concrete crypts. The building’s architectural significance helped it gain National Register listing in 2020.
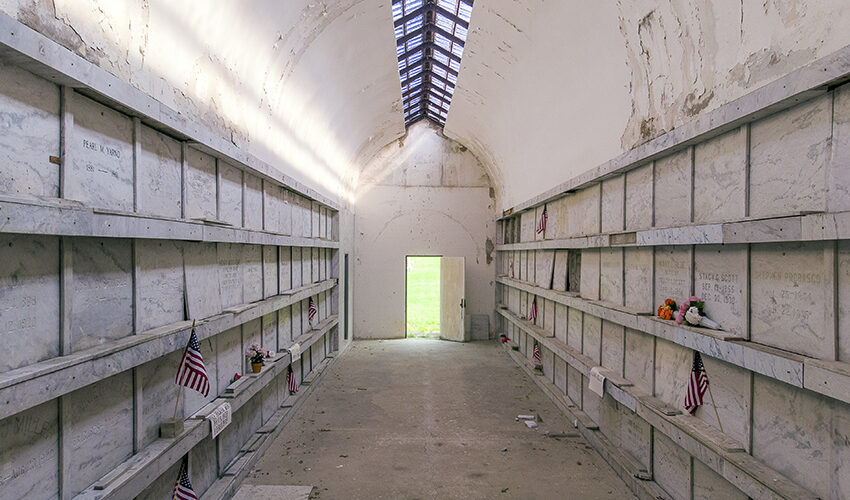
With extremely limited funds, township officials have been unable to address deferred maintenance issues at the mausoleum. Water damage is clearly visible on the exterior masonry, tile roofs, interior plaster ceiling, and marble fronts of the vaults. The structure’s plight reflects similar conditions at other community mausoleums across the state, where public funds to address renovation needs are scarce. Without the urgently needed repairs, the Oxford Community Mausoleum’s situation becomes more critical with each passing season.
Falley-O’Gara-Pyke House at 1014 South Street in Lafayette
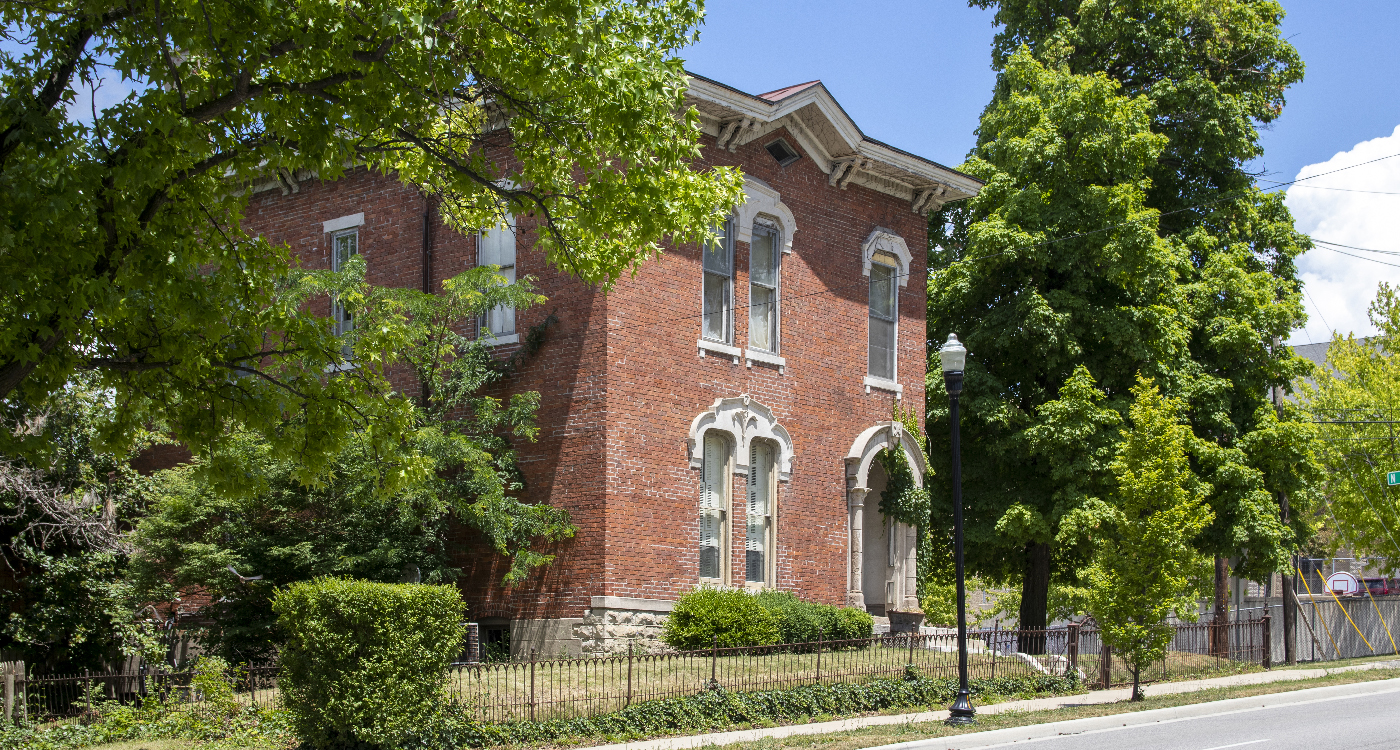 Demolition threatens Lafayette’s Falley-O’Gara-Pyke House, a standout Italianate-style home in the city’s National Register-listed St. Mary Historic District.
Demolition threatens Lafayette’s Falley-O’Gara-Pyke House, a standout Italianate-style home in the city’s National Register-listed St. Mary Historic District.
Stuck in Limbo
Lafayette’s Falley-O’Gara-Pyke House sits adjacent to the Cathedral of St. Mary in the city’s St. Mary Historic District. The Roman Catholic Diocese has owned the property for several decades, and in 2018 quietly filed for a demolition permit, with plans to build a new rectory on the site. The proposal sparked protest among neighborhood residents and preservation advocates, including parishioners who have urged church leaders to save the historic house.
Built c.1884 for Susannah Falley, wife and business partner of hardware merchant James B. Falley, the home served as a single-family residence for decades before being subdivided into apartments. Though it shows signs of deferred maintenance, the landmark retains handsome details, including limestone door and window surrounds featuring a carved floral motif.
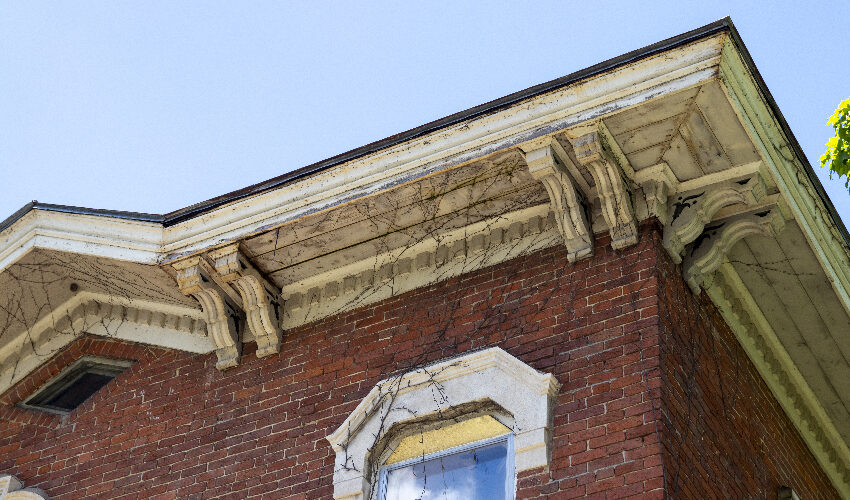
Since we added the site to our 10 Most list last year, the Diocese has declined our requests to discuss preservation alternatives. While church leaders haven’t set a timeline for the wrecking ball, they also haven’t committed to the house’s preservation.
Although the Falley-O’Gara-Pyke House remains threatened, its jeopardy has sparked a growing push for preservation within the St. Mary Historic District, resulting in local historic designation for 11 properties within the district. We hope the momentum will persuade Diocese officials to save the house.
Gary Roosevelt High School at 730 West 25th Street in Gary
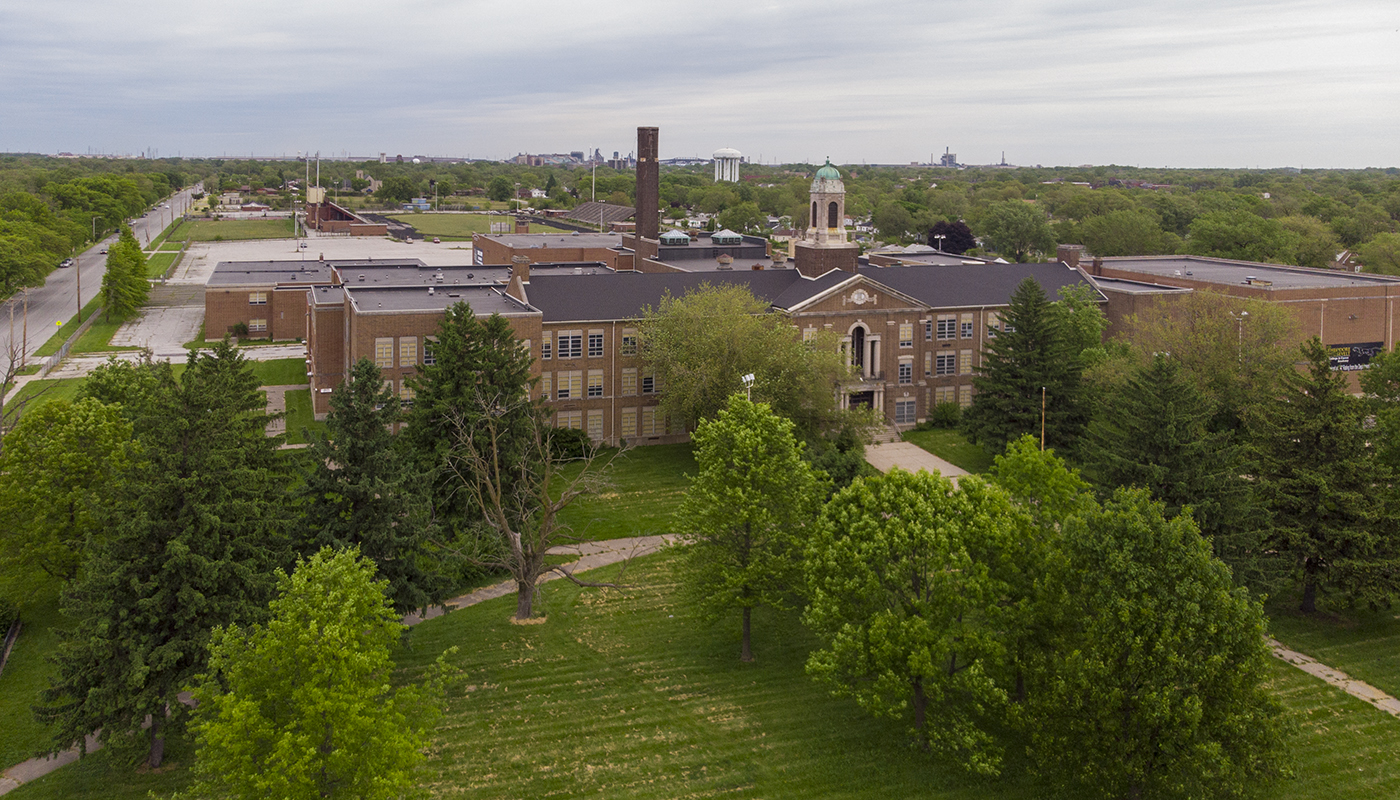 One of only three Indiana high schools built exclusively for African Americans, Gary’s Roosevelt High School already suffered declining enrollment and financial hardship when burst pipes forced officials to shutter the building.
One of only three Indiana high schools built exclusively for African Americans, Gary’s Roosevelt High School already suffered declining enrollment and financial hardship when burst pipes forced officials to shutter the building.
Proud History
Built in 1930, Gary Roosevelt was one of the state’s first high schools constructed exclusively for African Americans. At its peak, the impressive Colonial Revival structure housed more than 3,000 students, making it one of the largest African American high schools in the Midwest.
The school became a point of pride for the city’s Black community, and leaders resolved to make Gary Roosevelt a school that would offer educational opportunities equal to any white school. The school recruited the best African American teachers and administrators and brought in speakers from all over the world to share their expertise. Educators expected students to be civically active and engaged, a mindset that remains evident in the school’s strong alumni group.
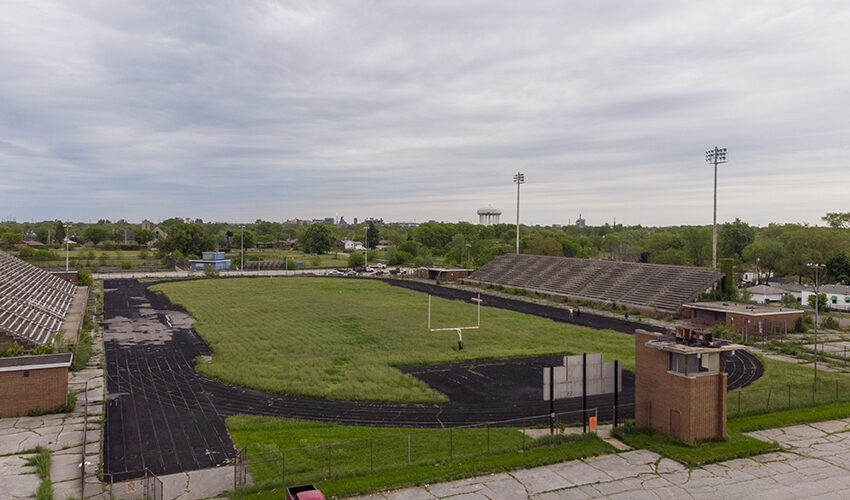
In more recent years, shrinking enrollment and chronic underfunding propelled the school into deepening decline. In February 2019, a failing heat system and frigid temperatures caused multiple pipes to burst, sending water cascading into classrooms and offices and forcing students off-site. Facing an estimated at $9.6 to $15 million for repairs and cleanup, the Indiana Distressed Unit Appeals Board permanently shuttered the school.
Including Gary Roosevelt on our 10 Most Endangered list last year helped elevate the school’s significance and status, and community support for saving it remains strong. However, without a realistic plan for its reuse, the landmark remains threatened.
Gary Roosevelt High School is one of the state’s greatest landmarks of African American history. Losing it would be an immeasurable loss.
Tipton County Jail & Sheriff’s Residence at 203 S. West Street in Tipton
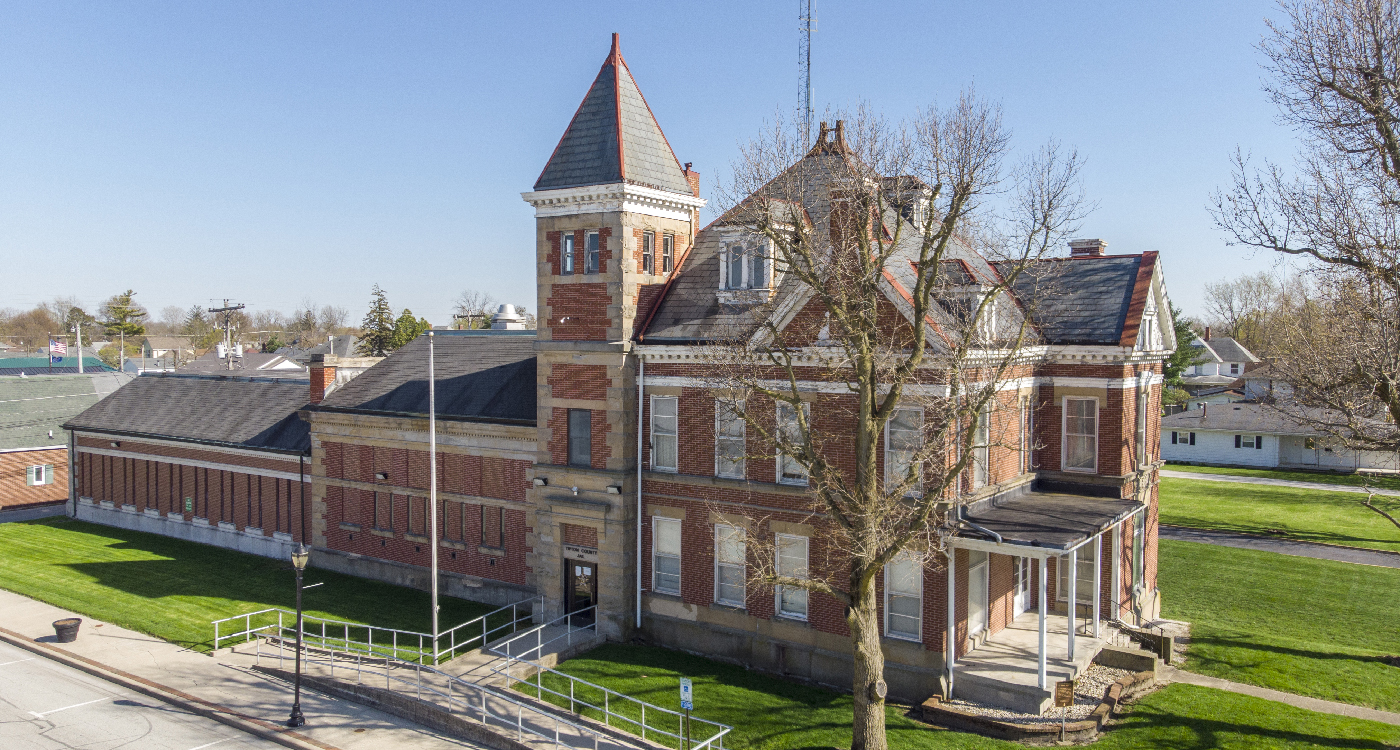 Vacated after completion of a new facility, Tipton County’s 1895 jail and sheriff’s residence are ripe for reuse, but finding the capital will be a challenge in a rural county with limited funding.
Vacated after completion of a new facility, Tipton County’s 1895 jail and sheriff’s residence are ripe for reuse, but finding the capital will be a challenge in a rural county with limited funding.
House Arrest
At the end of the nineteenth century, many Midwest governments required sheriffs to live next door to the county jail for security purposes. Some took it a step further, combining the jail and residence into one structure.
In Tipton County, officials hired Adolph Scherrer, one of the state’s most celebrated architects, to design an imposing new sheriff’s house and jail. Completed in 1895, the structure married a handsome brick house with a more utilitarian cellblock, connecting the two with a three-story brick and stone tower.
Today, the jail and 1894 Tipton County Courthouse – also designed by Scherrer – are the county’s only two National Register-listed buildings.
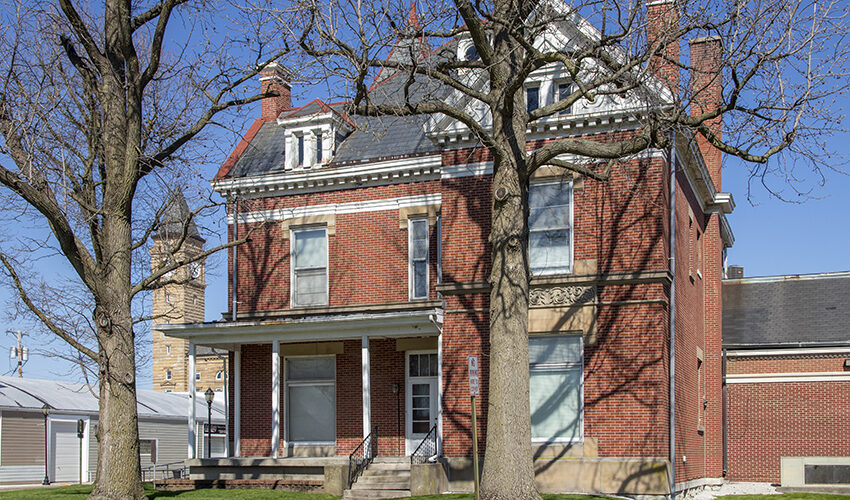
Though they eventually dropped the order requiring the sheriff to live on-site, officials continued to use the building as the county’s jail and law enforcement offices for the next 125 years. However, after completing a new $16 million jail facility last year, the county vacated the historic building.
Since listing the building on our 10 Most Endangered list last year, Indiana Landmarks helped fund a feasibility study to evaluate its reuse options. Similar historic jails around the state have been creatively adapted as restaurants, offices, museums, even apartments and condos. Local support for saving the building is growing, but any rehab will be expensive. In a rural county with limited funding, finding the capital will be a challenge.
Reid Memorial Presbyterian Church at 1004 North A Street in Richmond
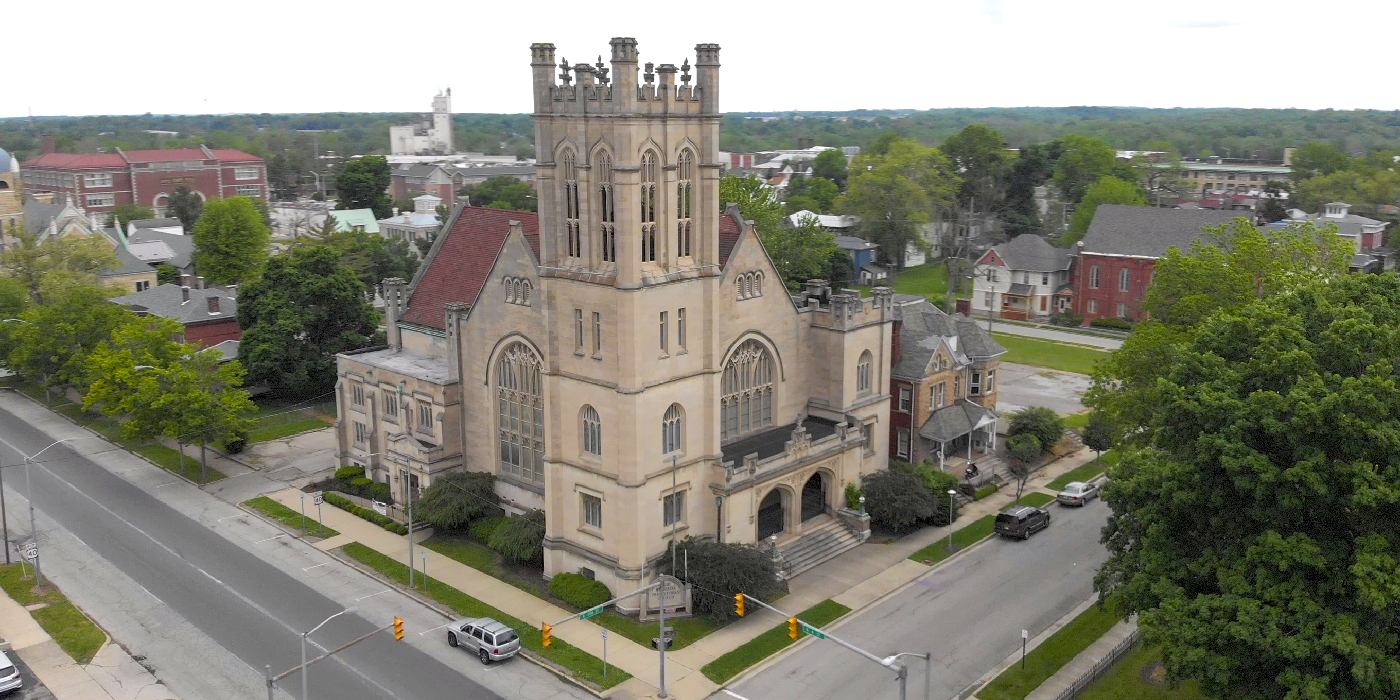
Rare Beauty
The future remains unclear for Richmond’s Reid Memorial Presbyterian Church, a return entry on Indiana Landmarks’ 10 Most Endangered list. Empty since 2017 when dwindling attendance caused the presbytery to close the church, the property remains in limbo under a complex ownership situation with a ticking clock. Richmond industrialist Daniel Reid financed construction of the church, and the deed stipulates that Reid’s heirs can take ownership of the building if it ceases to function as a church for more than a decade.
Architects Sidney Badgley and William H. Nicklas of Cleveland, Ohio, designed the towering Gothic limestone church. Built in 1906, it still draws attention at the corner of North A and 11th streets. The interior is even more eye-catching, with a dramatic fan-vaulted ceiling, carved wooden trim, a historic organ built by Boston’s Hook and Hastings, and 62 stained-glass windows and furnishings by New York’s Tiffany Studios. Out-of-state parties have expressed interest in acquiring the Tiffany windows, a character-defining feature that, if removed, would diminish the landmark’s presence and value in the community.
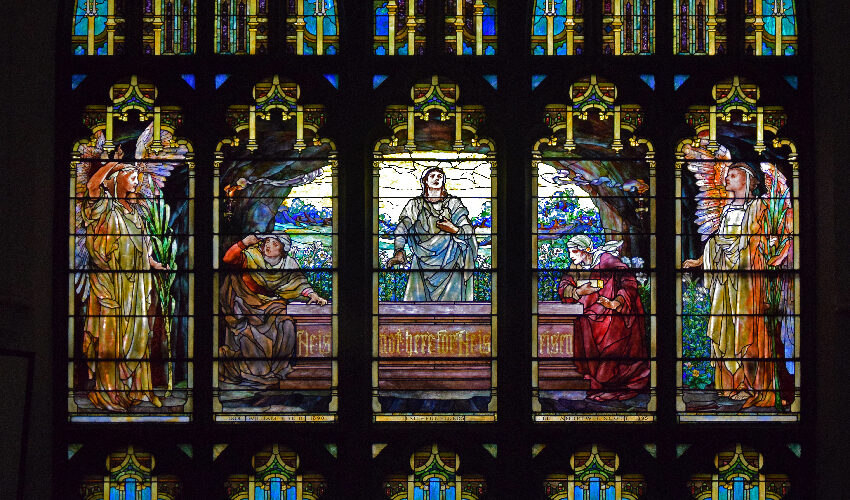
A coalition of city, community and presbytery leaders have joined Indiana Landmarks in voicing support for saving the landmark and brainstorming new uses. A conditions study undertaken by Entheos Architects and funded by Sacred Places Indiana found the church in overall good condition, but it needs up to $4.6 million in repairs to fully address deferred maintenance, halt further damage, and upgrade building systems. It’s a hefty price tag in a city already struggling to find solutions for several vacant landmarks.
Information provide by Indiana Landmarks



