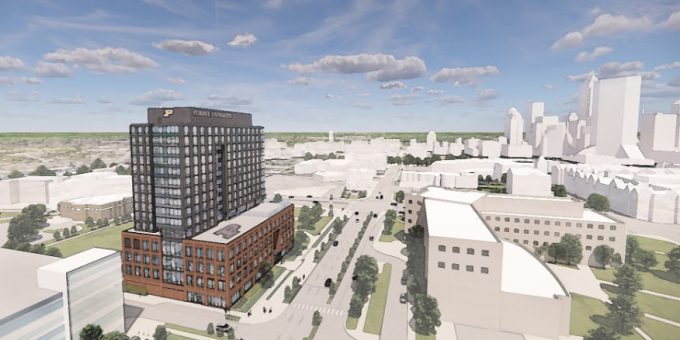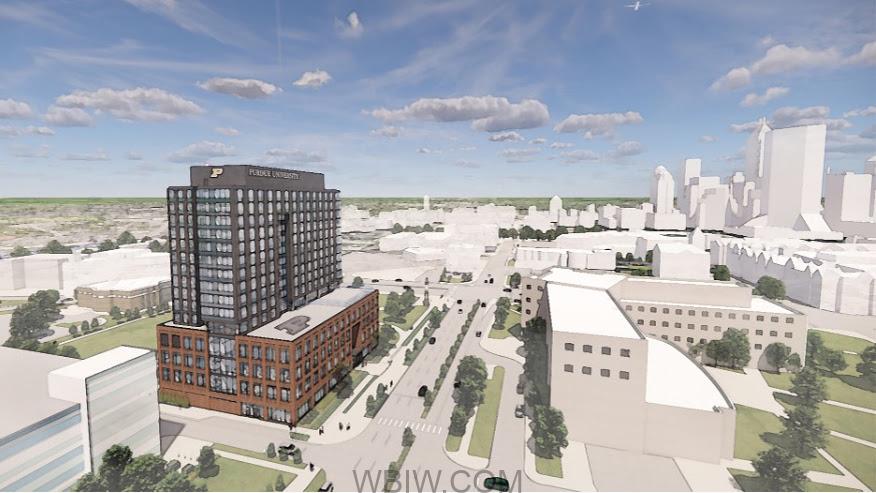
INDIANAPOLIS — Conceptual renderings of Purdue’s new Academic Success Building in Indianapolis were released Wednesday (Jan. 15), bringing a uniquely Purdue look to the Circle City.
Approved by the Purdue University Board of Trustees in June, the 248,000-square-foot red brick building, to be located near the intersection of West and Michigan streets, will be the initial centerpiece of Purdue’s urban expansion, providing classrooms, laboratories, dining, and housing, as well as space for community and local high schools’ use.

The cutting-edge facility will provide innovative programs for career-ready Purdue students and focus on academic success right in the heart of downtown Indianapolis, with the ability to evolve with the demands of experiential education. The architecture captures both the look and feel of Purdue University while considering collaborative connections to nearby Indiana Avenue.
The 15-floor Academic Success Building will add to the capital city’s increasing Boilermaker footprint, which includes five academic buildings near the facility’s planned site. Purdue has already established presences throughout Indianapolis, including Purdue Motorsports and the Ray Ewry Sports Engineering Center, housed at Dallara’s U.S. headquarters in Speedway; the Accessible Precision Audiology Research Center and Manufacturing and Materials Research Laboratories locations at 16 Tech Innovation District; Mitch Daniels School of Business Executive Education programs at High Alpha in the Bottleworks District; and the planned One Health Innovation District near the future Elanco global headquarters on the western edge of the White River.
The initial renderings of the Academic Success Building are subject to change in final design. Construction is scheduled to begin in April 2025 and be completed in May 2027.



